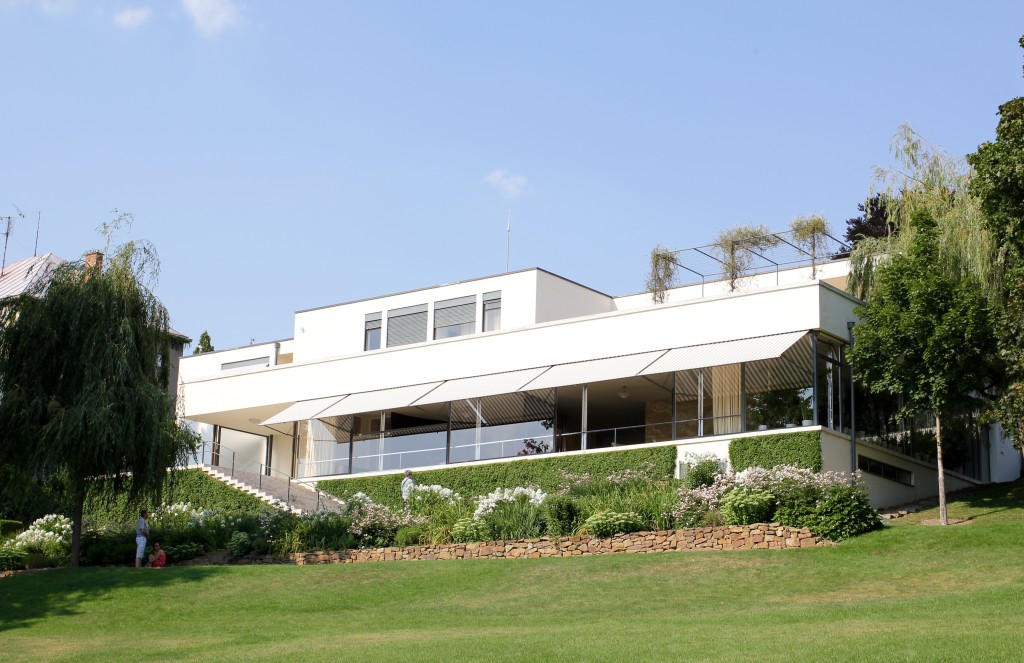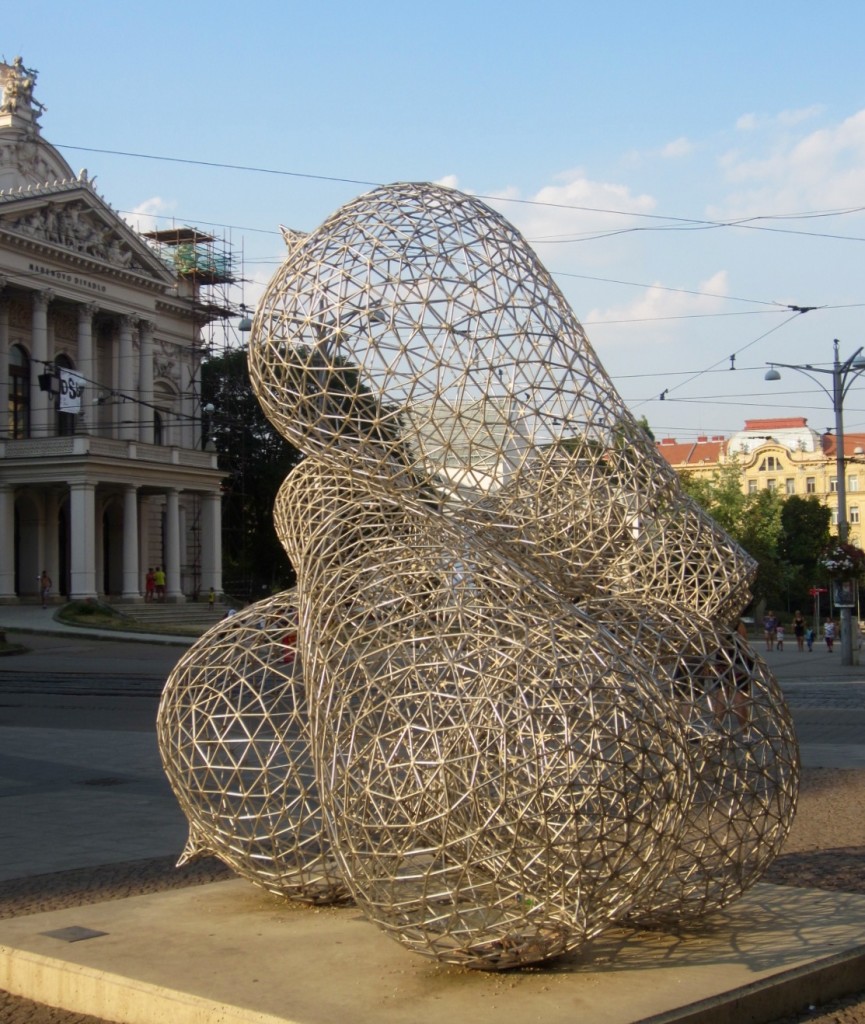Brno: Villa Tugendhat

Joel, Lilli and I had long dreamed of seeing Villa Tugendhat, a house built by Ludwig Mies van der Rohe for Fritz and Greta Tugendhat in Brno, Czech Republic. Joel remembered it from his art history course at Rice; Lilli, from architecture courses at Virginia and Harvard; and I, from Simon Mawer’s novel, The Glass Room. On August 8 we three, plus Joel’s wife Elisabeth and Violet met in Vienna and boarded a train for a 2-hour journey to Brno. Elisabeth had thoughtfully reserved seats, so that we could sit together on the crowded train. In 1965, when my Experiment group traveled from Austria to Czechoslovakia through the “Iron Curtain,” the train stopped at the border almost an hour for passport control. This time we sped through. Here is Joel’s description:
Soon we are in central Brno and disembark into the not too tidy surroundings. Looks a bit post-cold war although that has been over for a quarter century. At a hotel we get a map and find a nice place to eat ice cream. Brno is a city of almost 400,000 people, second largest in the Czech Republic. Despite its size, it has a relatively small downtown. We climb the hill upon which sits the Augustinian Abbey of St Thomas, the place where Gregor Mendel (1822-1884), literally discovered the science of Genetics in 1865 with his observations on the growth of garden peas. The abbey has a museum about the work of its most famous monk, well-worth another visit to Brno.
Fritz (1895-1958) and Greta (1903-70) came from German-speaking Jewish families of industrialists and businessmen. When they married in July, 1928, her father, Alfred Löw-Beer, gave them part of the land he owned on a hill above the city and financed construction of the house. They lived in the house less than eight years, from December 1930 to March 1938 with Hanna, Greta’s daughter from a previous marriage, and their two sons, Ernst and Herbert. After the Anschluss in Austria in March 1938, they left for Switzerland and in 1941, settled in Venezuela, where their daughters Ruth and Marie-Daniela were born.
The Villa is a little too far from the center of town to walk, so we crowd into a cab. Months ago we had reserved spaces in a 3 o’clock guided tour limited to 15 people. The villa faces west and at first sight appears to have only a single story. But it is on the ridge of a hill and the back of the house has three floors. We are led through the house so that the functions of entry, living, sleeping, and eating flow naturally together and wherever possible are not divided by permanent walls. The work and entertainment sections of the house are similarly not separated into rooms, but flow together.
I commented to the guide that it seemed that Mies had conceived the spaces functionally and only later designed the house around them. He agreed that that was the architect’s concept. Until this time houses had been designed as sculptured works of art on the outside and only later were the rooms crowded inside, whatever their functions. There were also multiple new features including huge windows that could be raised and lowered electrically, and a whole-house ventilation system that supplied fresh, filtered and heated outside air.
Our guide said that at one point Greta objected to the doors that Mies designed to reach entirely to the ceiling. She wanted lower doors. The architect agreed to change the doors, but added that in such case he would simply return to Berlin and let her finish the villa. She relented.
But the Tugendhats could live there only until 1938, when they were forced to flee from the Nazis, who resented the modernism of the design and divided it into inner room spaces. They also destroyed or stole most of the original furniture. Later when the communists gained power the building was used as a horse stable. Only after the fall of communism in the 1990’s could proper repairs begin returning the Villa to something of its original grandeur. Since 2001 it has been preserved as a UNESCO world heritage site.
Restoring the villa was a very complicated endeavor, as the New York Times reported March 22, 2007, but after an $8.2 million expenditure, it finally reopened in March 2012. See this excellent report in the Guardian for more information. These photos by Lilli show how beautiful it is now. Lilli commented: “Though I knew it was an influential building, I really had to see it in person to realize its full effect.”
Our guide recommended a wonderful place for an early dinner before we returned to Vienna, Restaurant Pavillon, a short walk from the train station. The food was excellent and a three-course dinner for the 5 of us was under 2390 Czech Korunas.
On our walk back to the train station, we encountered a wonderful wire sculpture of light bulbs created in 2008 by Tomás Medek in memory of Thomas Alva Edison, whose company installed electric lighting in the Mahen Theater (on left in photo) in 1882. The Mahen Theater was one of the first public buildings in the world lit entirely by electric light, an important innovation after a series of devastating fires in European theaters.

Leave a Reply